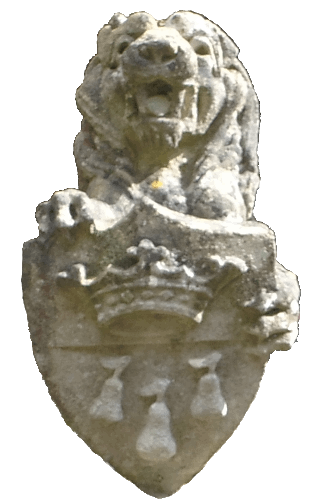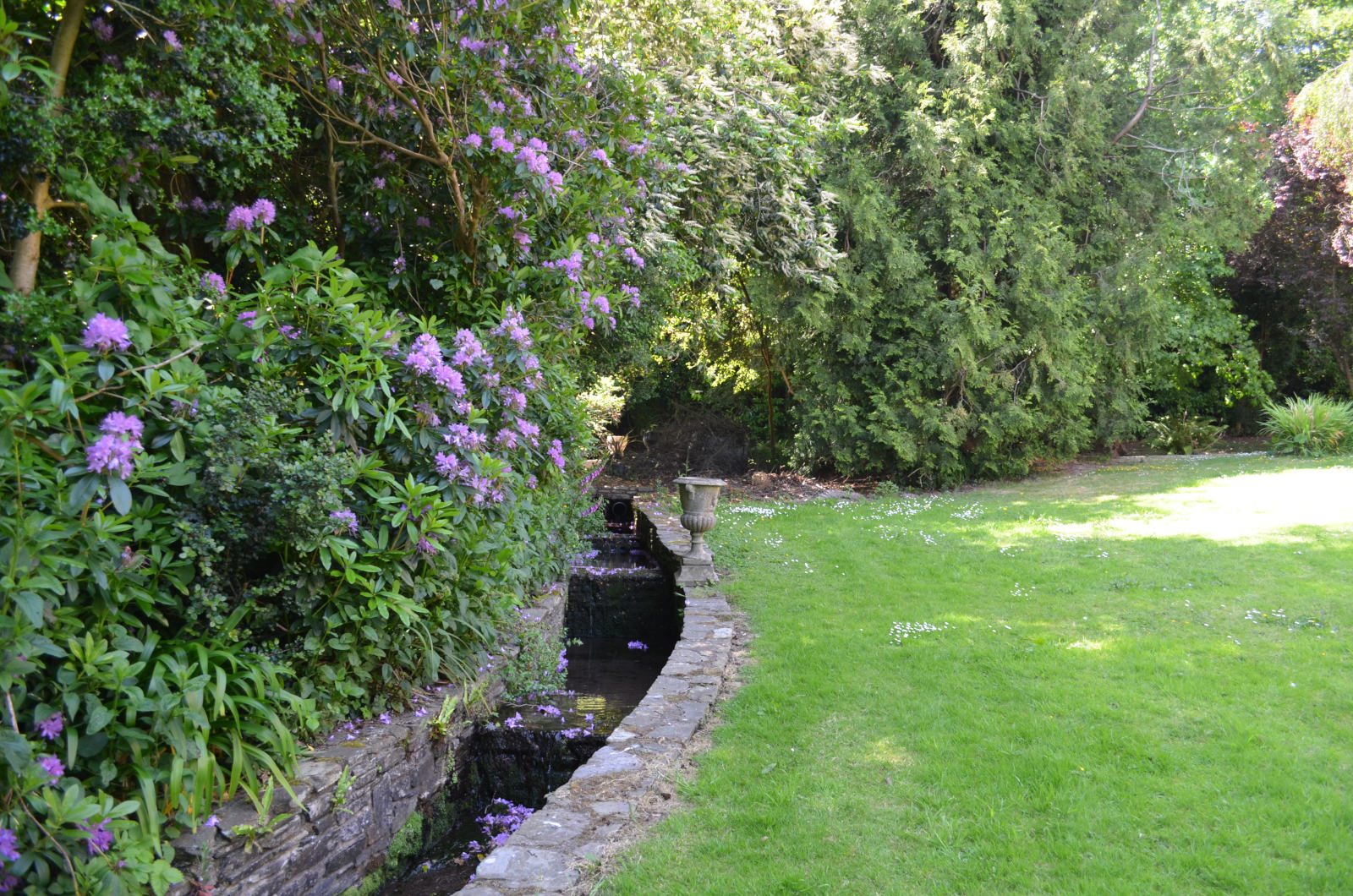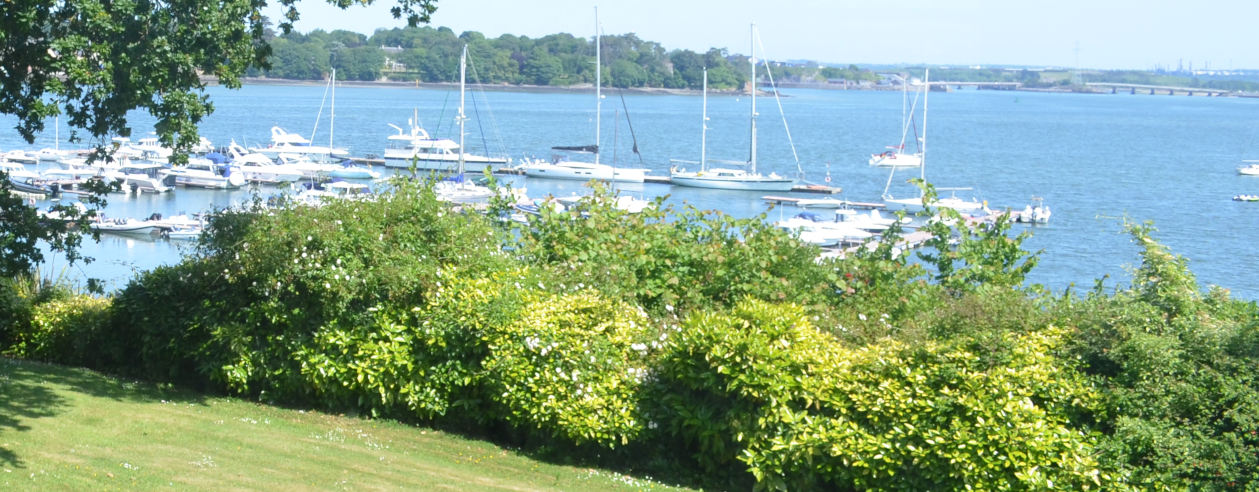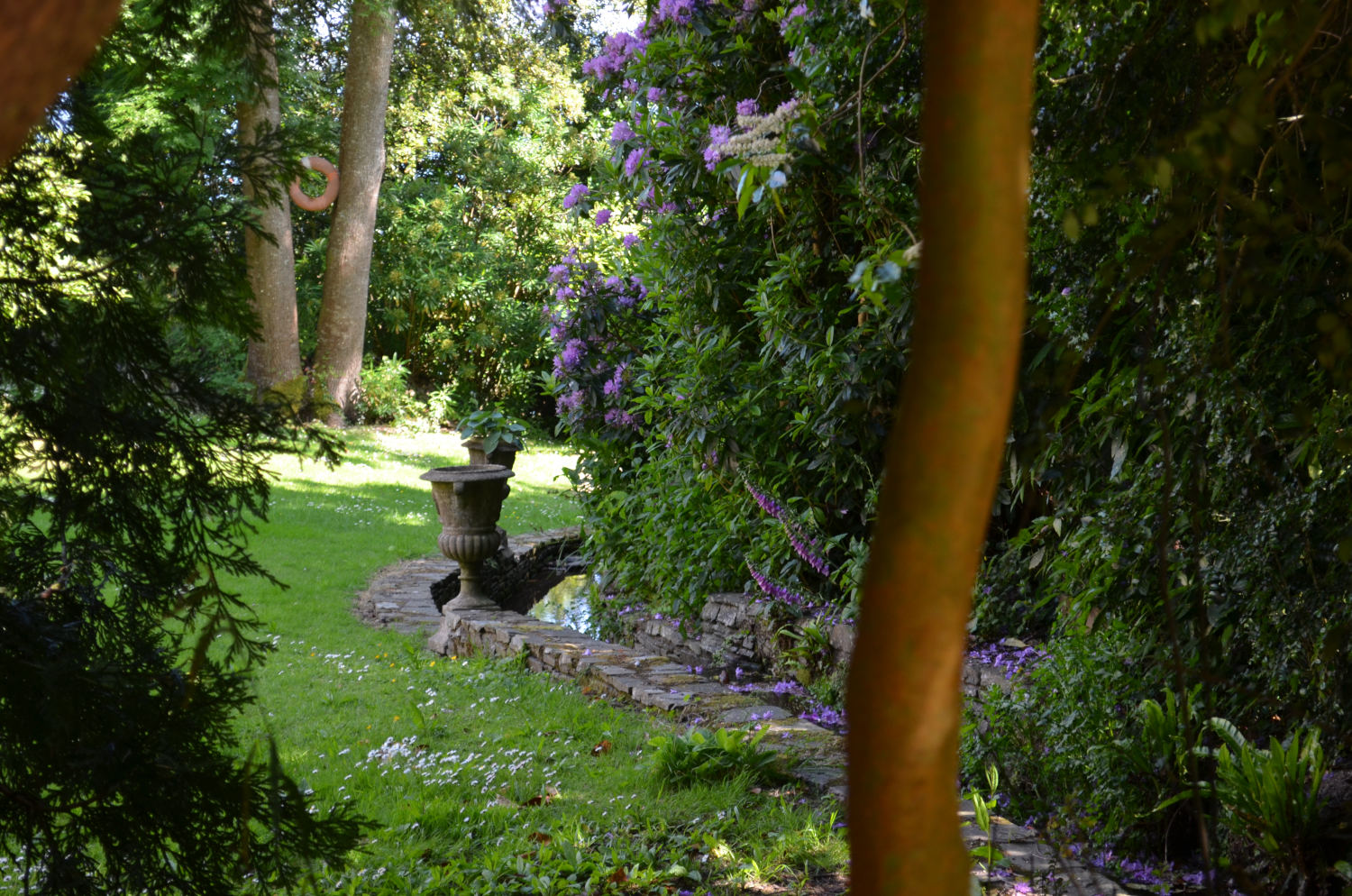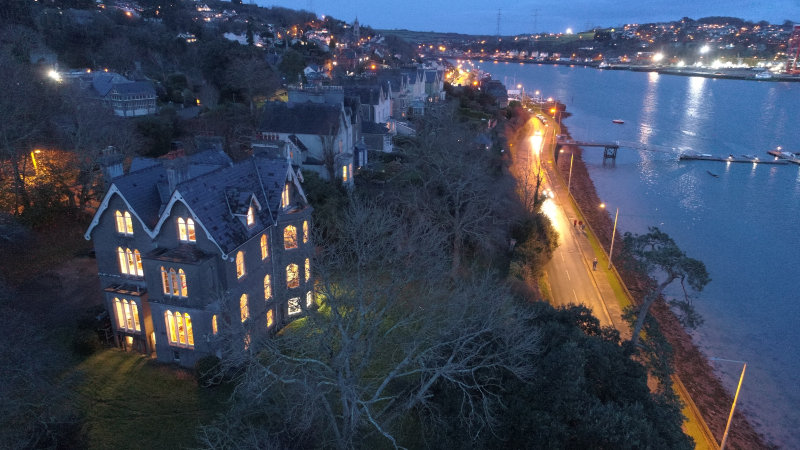THORNCLIFFE, Monkstown, Co.Cork.
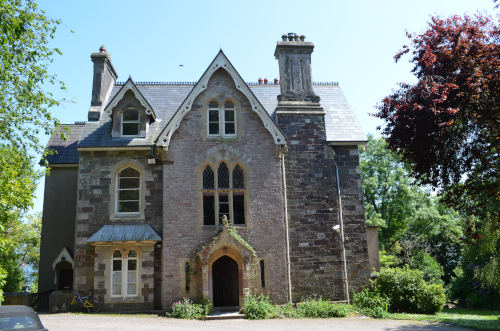
Thorncliffe is a listed residence in Monkstown, Co.Cork. Its building was commenced in 1865 and completed a few years later. It was designed in the Gothic Revival style for renowned ironmaster and foundry owner John Perrot. Its plan and form break with the regular rectangular-plan of earlier architecture, and is broken up to express the individual functional elements, including the gabled projecting entrance front, exposed chimneystack, canted bay windows and side entrance block. The variety of stone utilised in its construction adds colour and textural interest, while the carved details are clearly the work of skilled craftsmen including, it is believed, the O'Shea brothers James and John - sculptors from Ballyhooley near Fermoy.
Review of the National Inventory of Architectural Heritage:
Detached double-pile three-bay two-storey over basement and with dormer attic house, built 1868, having central gabled entrance breakfront with flanked by recessed bay with box window and chimneystack. Two-storey flat-roofed box window and oriel on cast-iron columns to side (south-west), and three-storey double-pile block to side (north-east). Gabled bay and flat-roofedthree-storey canted bay to rear (south-east). Pitched slate roofs with overhanging eaves throughout, having ceramic fleur-de-lis ridge cresting, rendered and tooled limestone chimneystacks with carved sandstone cornices including panelled stone chimneystack to north-west pitch.
Pitched slate roofs to dormer windows. Cast-iron and uPVC rainwater goods. Ornate carved timber bargeboards to gables, supported by carved stone grape consoles to breakfront gabled bay of front elevation. Pink granite walls gabled entrance bay, flanked by polychrome sandstone and limestone walls to front. Rubble stone walls to south-west elevation, rendered walls to remaining elevations.
Pointed arch window openings with tooled sandstone sills, surrounds, archivolts and two-over-two pane timber sliding sash windows to front and rear elevations. Square- and camber-headed window openings with yellow brick block-and-start surrounds and voussoirs to side (north-east) elevation and camber-headed window openings with chamfered stone sills to ground floor of rear elevation, having two-over-two pane timber sliding sash windows.
Six-light pointed arch window opening with chamfered sandstone sill and block-and-start sandstone surround to first floor of front elevation, having tooled sandstone transoms, mullions and trefoil-heads to archivolt. Lead-lined quarry glazing and fixed pane windows. Incised trefoil modillions to archivolt surmounted by polychrome relieving arch. Bipartite and tripartite lancet window openings to front and side (south-west) elevations and gable of gabled bay to rear elevation.
Tooled yellow sandstone block-and-start surround and archivolt to front elevation example, with polychrome relieving arch and timber casement windows. Tooled stone archivolts elsewhere with trefoil motifs and timber casement windows. Shouldered pointed arch window openings to dormer windows, having chamfered stone sills and archivolts with one-over-one pane timber sliding sash windows. Shouldered pointed arch door opening with chamfered reveals and voussoirs to front elevation within tooled stone gable-fronted porch canopy comprising ornately carved consoles surmounted by canopy with gable copings and carved finial. Double-leaf timber panelled door with limestone step and threshold. Square-headed door opening to front (north-west) elevation of double-pile block, having rendered deck bridge approach spanning basement area with timber balustrade. Timber battened door surmounted by gable-fronted timber canopy on carved brackets.
Single-bay single-storey with dormer attic outbuilding to west, having pitched slate roof with timber clad eaves. Rubble stone walls with camber-headed loading bay to side (north-east) elevation, having timber battened shutter and rendered reveals. Camber-headed door opening to front (south-east) elevation having double-leaf timber battened doors with timber battened tympanum. Square-profile tooled stone gate piers to north, having tooled stone caps and double-leaf cast-iron gates.

